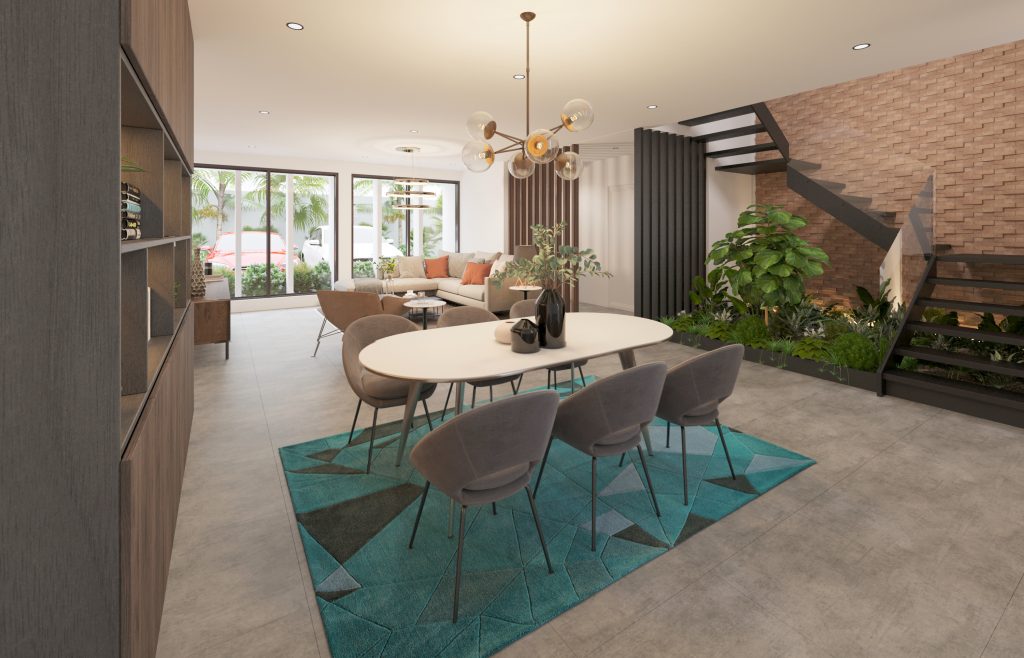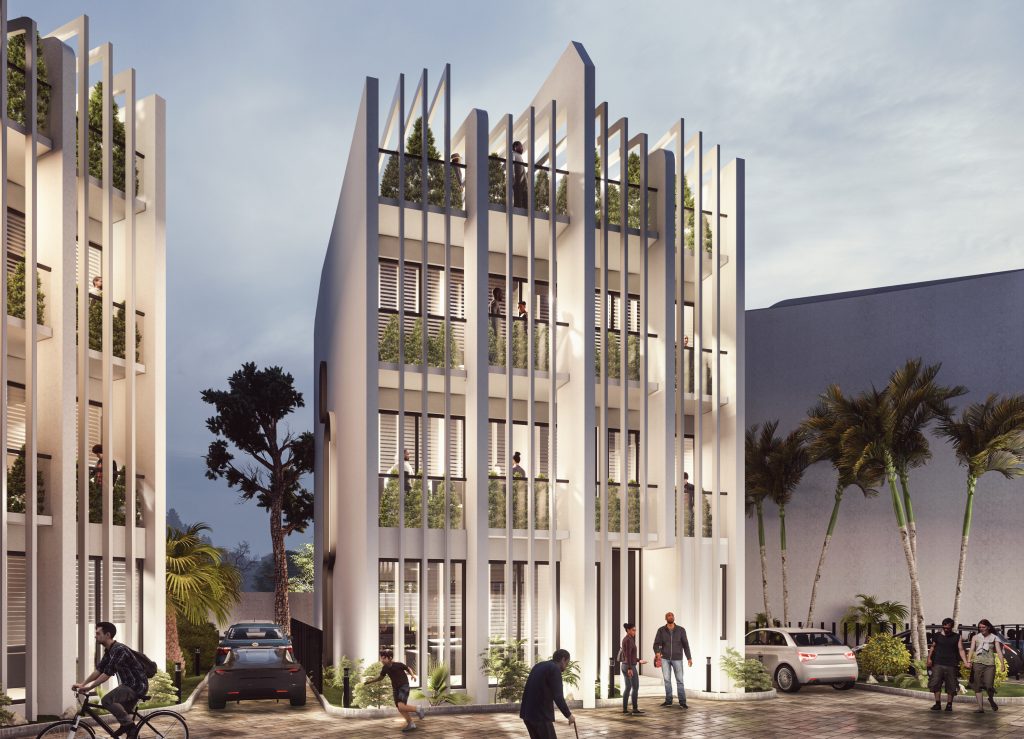
Author: Dolapo Falola
Only if you have been to the future that you would know what it looks like. But we don’t need to look too far ahead because the current effects of the COVID-19 have shown us that what is relevant today may not be relevant tomorrow – we’re currently experiencing a “new normal.”
This new normal resulting from the pandemic will definitely shape how buildings are designed from now on. These few factors, by no means exhaustive, will influence the future of residential designs:
COVID-19 Pandemic
The pandemic will not be here forever, but its impact on the human race will linger slightly. During this difficult time, one of the lessons learnt in our modern history is the importance of a comfortable home, regardless of the size. This period has seen people spend more time at home – homes have become schools, workplace, worship centres, etc. This means we have to start designing residential buildings with greater flexibility where a space can easily be readapted for several other uses. Ways to achieve that are through open-plan designs, moving walls/partitions, and fold-away furniture (or multi-functional furniture).
Another critical consideration should be nature. Humans are natural beings, and we yearn for nature: consciously or subconsciously. Therefore, natural elements or things that enhance nature should be deliberately incorporated into residential designs. Indoor gardens and plants, strategically positioned large glazed openings to bring in natural light, and large balconies are some of the ways to bring in nature and keep us connected to it as more people will look to operate longer from the comfort of their homes even after the pandemic is long gone.

Global Warming
The future is green. Climate change is real, and we are beginning to see and feel its effects with prolonged periods of drought, rising sea level, frequent storms, rising temperature, melting glaciers, heatwaves, and wildfires. Homeowners are now more knowledgeable about the topic and have started demanding environmentally friendly homes. Home designers must evolve or be forced to do so either by their clients or the law because the home design for the future must definitely take global warming into consideration. Some countries have already passed environmental laws that must be adopted in residential buildings.
Looking forward, homes must be environmentally friendly and energy-efficient. Some of the basic ways to achieve this are:
- Spaces must be properly ventilated.
- Buildings should be orientated to take full advantage of the cool breeze and keep out direct sunlight – we are in the tropics.
- Green roofs with good overhangs.
- Wastewater recycling.
- Alternative power source, e.g. solar panels
- Home automation technology that responds to climatic conditions

Neuro-Architecture
Neuro-architecture can loosely be defined as a built environment designed with principles of neuroscience, which establishes spaces that encourage memory, improve cognitive abilities, avoid stress and/or stimulate the brain. Neuro-architecture, usually applied to hospitals, schools, and workplaces, is gradually being applied to home designs. Its principles will take centre stage in future home designs through deliberate design intent to create bright and positive environments that inspire and improve the users’ quality of life.
People are different and so are their needs. Homeowners are already seeking out designs that reflect their personalities and promote their lifestyles. There’s no sign to suggest this trend will slow down – one size fits all type of design will no longer thrive. Instead, people are re-evaluating what they now consider important. How that translates to design is that homes in the future will be more specific to their owners, and spaces they consider important to boost the quality of life will have to be included and purposely designed for. Some of the spaces are, but not limited to, home offices, study, dedicated prayer room, leisure or recreation room, salon, and homeschooling room. In addition to these spaces, quality of light – natural and artificial, more greenery, soft edges, fewer demarcations are some of the features that will become more prevalent in residential designs.

Overall, a home must be beautiful both in looks and functions. It is often said that home is where the heart is, but your heart can only be where you hold dear, somewhere you are connected to physically and emotionally.

Dolapo Falola has been in mainstream architectural consultancy practice since his post-graduation from the School of Architecture & Design, University of Lagos in 2006 and with work experience with two of Nigeria’s leading architectural offices. Dolapo left DKR Associates in 2012 to set up UCA the following year on the principles of people, interactions and flexibility.




Beautifully written!!! His designs are one of a kind